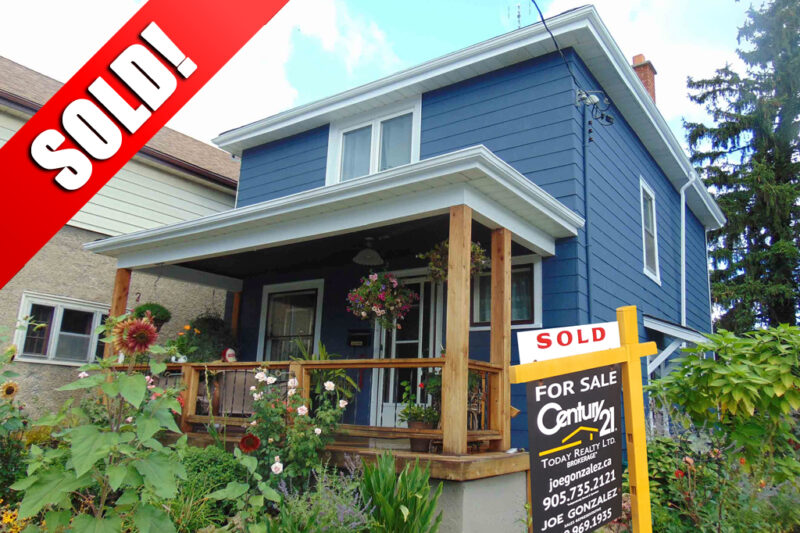For Sale: 53 LOUISA Street
Welcome to 53 Lousia street, this beautiful 2 storey century home is full of character. The home is conveniently located with easy highway access near downtown St. Catharines. This well cared for home features:
- 3 bedrooms
- 1 full bath with deep jacuzzi tub
- Covered front porch
- Full unfinished basement
The dinning room has patio doors which lead to your stunning backyard with an abundance of perennials and a small fish pond. Welcome home, you’re going to love living in this home.
53 Louisa Street Property Details
ID: 30555108
Beds: 3
Storeys: 0
Living Area: 1,172
Elementary School: Harriet Tubman
Property ID: 101206002
Baths: 1 (Full: 1 3/4: 0 1/2: 0 Other: 0)
Parking Type Description: None 0 cars
County: Niagara
Neighbourhood: St. Catharines Downtown
Style: 2-Storey
Status: Active
New Construction: No
High School: Collegiate
53 Louisa Street Features
Air Conditioning Type: Yes
Drive: None
Exterior: Vinyl Siding
Foundation:Concrete block
Garage: Type None
Heat: Source Gas
Heat Type: Forced Air
Other: Water – Municipal, Type – Detached, Style – 2 Storey, Sqft Source – Public Records, Sq Ft Range – 1001 To 1500, Sewers – Sewer (Municipal), Property Type – Single Family, Property Sub Type – Freehold, Pool Type – None, Ownership Type – Freehold, Occupancy – Owner, Number Rooms Below Grade – 0, Number Rooms Above Grade – 7, Lot Shape – Rectangular, Lot Front – 29.80, Lot Depth – 80.05, Location – Urban, Kitchens Total – 1, Kitchens Below Grade – 0, Kitchens Above Grade – 1, Income Potential Y/N – 0, Exclusions – Ceiling Light Fixture in Dining Rm on Main Floor,, Elevator Y/N – 0, Beds Below Grade – 0, Beds Above Grade – 3, Basement Y/N – 1, Basement Size – Full, Basement Finish – Unfinished, Air Conditioning – Central Air, Acres Range – < 0.5
Parking Drive: None
Roof Type: Asphalt Shingle
Under Contract: Hot Water Heater
53 Louisa Street Rooms
Dinette Main 14ft. 5in. X 10ft. 1in
Kitchen Main 14ft. 4in. X 9ft. 1in
Living Room Main 12ft. 4in. X 10ft. 1in
Bedroom Second 10ft. 9in. X 10ft. 0in
Bedroom Second 9ft. 4in. X 8ft. 4in
Master Bedroom Second 16ft. 0in. X 8ft. 9in

