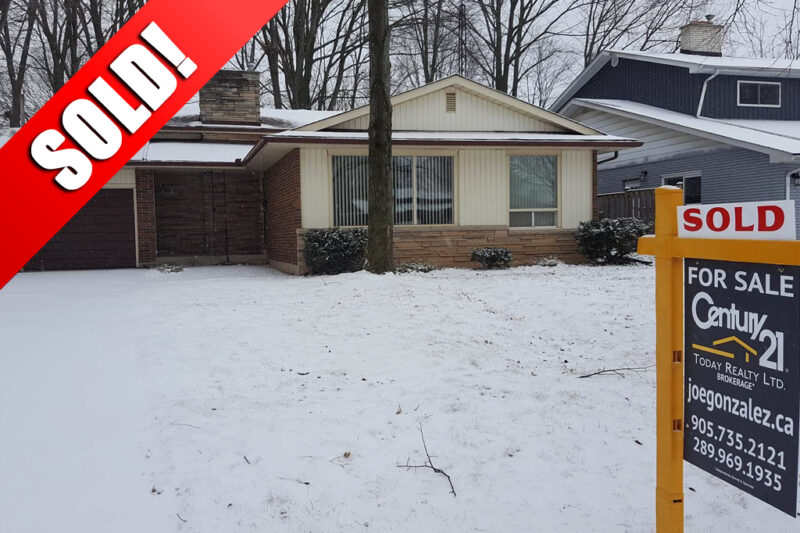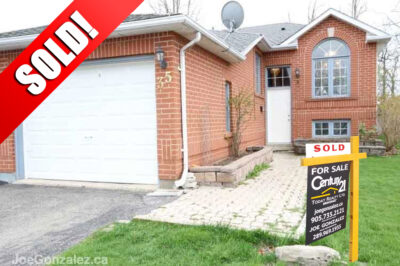Welcome to 137 Maureen Ave!
137 Maureen Ave is a 4 level backsplit that has been tastefully updated. Home features 3 bedrooms, 2 bathrooms, single attached garage, a nice sized rec room in the basement, hardwood flooring, and much more. Welcome to your new home, 137 Maureen Ave.
137 Maureen Avenue Property Details
ID: 30555490
Beds: 3
Storeys: 0
New Construction: No
Neighbourhood: Prince Charles
Property ID: 101206868
Baths: 2 (Full: 2 3/4: 0 1/2: 0 Other: 0)
Fireplaces: 1
Living Area: 1,161
Style: Back Split
Status: Active
Parking Type Description: Attached 5 cars
County: Niagara
137 Maureen Ave Features
Air Conditioning Type: Yes
Drive Private Double Wide
Exterior Vinyl Siding, Brick
Fireplace Type Wood
Foundation Poured concrete
Garage Type Attached
Heat Source Gas
Heat Type Forced Air
Other Water – Municipal, Type – Detached, Style – Backsplit, Sqft Source – Public Records, Sq Ft Range – 1001 To 1500, Sewers – Sewer (Municipal), Property Type – Single Family, Property Sub Type – Freehold, Pool Type – None, Ownership Type – Freehold, Occupancy – Owner, Number Rooms Below Grade – 3, Number Rooms Above Grade – 7, Lot Shape – Rectangular, Lot Front – 62.99, Lot Depth – 116.00, Location – Urban, Kitchens Total – 1, Kitchens Below Grade – 0, Kitchens Above Grade – 1, Income Potential Y/N – 0, Inclusions – Fridge, Stove, Washing Machine, Dryer, Dishwasher, Fronting On – South, Exclusions – Tv Wall Mount in Rec Room in Basement, Tv Wall Mou, Elevator Y/N – 0, Beds Below Grade – 0, Beds Above Grade – 3, Basement Y/N – 1, Basement Size – Full, Basement Finish – Partially Finished, Air Conditioning – Central Air, Acres Range – < 0.5
Parking DriveAsphalt
Roof TypeAsphalt Shingle
Under ContractHot Water Heater
137 Maureen Ave Rooms
Game Room – Games Room Basement 11ft. 9in. X 9ft. 3i
Rec Room – Recreation Room Basement 18ft. 10in. X 14ft.
Laundry Room Level contains a portion10ft. 0in. X 10ft. 0
Dining Room Main 9ft. 8in. X 8ft. 9in
Kitchen Main 14ft. 2in. X 8ft. 3i
Living Room Main 17ft. 0in. X 12ft. 5
Bathroom Secondft. in. X ft. in. X
BedroomSecond 12ft. 2in. X 10ft. 0
Bedroom Second 10ft. 5in. X 9ft. 2i
Master Bedroom Second 15ft. 3in. X 9ft. 10


