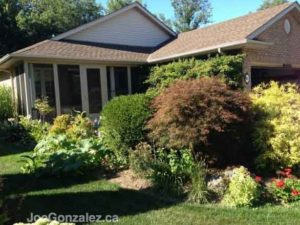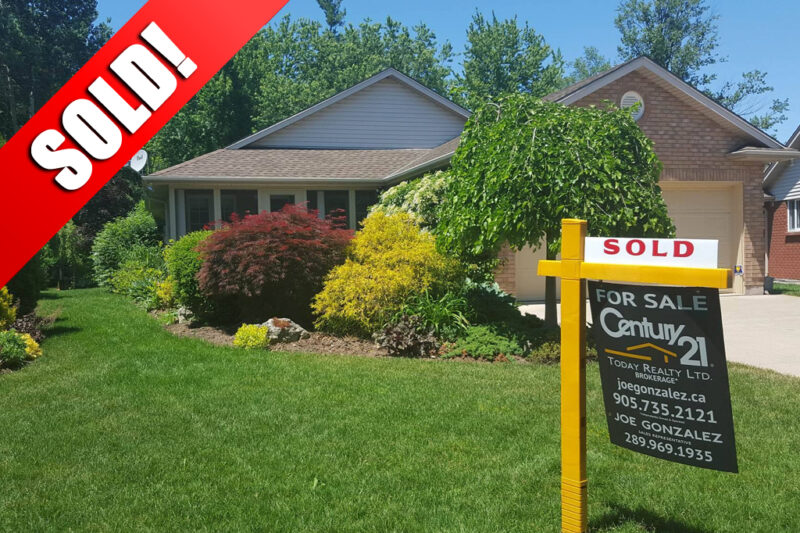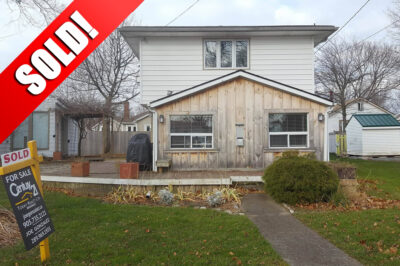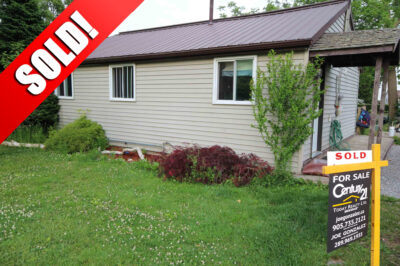305 Beckett Stunning Home Backing onto Forest!

305 Beckett is a beautiful brick bungalow in sought after Fonthill has no rear neighbours on a treed, nice sized pie shape lot. 305 Beckett features 2+1 bedrooms. Master bedroom includes ensuite bath, walk-in closet, and patio doors to your private backyard. 305 Beckett’s basement was recently finished with a wide open rec room, fireplace, bedroom, office and a 4 piece bathroom. Walk into 305 Beckett through your enclosed porch into your gorgeous kitchen featuring granite countertops, and more!
If you are interested in learning more about buying real estate read Joe’s buyers guide here. If you are considering selling your current property, discover Joe’s mindset on selling here. Joe is the right choice, learn why here.
Property Details
- ID: N30057515
- Beds: 2
- Total Rooms: 11
- Lot Size: 36.28 X 209.80
- Property ID: 101137956
- Baths: 3 (Full: 3 3/4: 0 1/2: 0 Other: 0)
- Storeys: 0
- Estimated Annual Taxes: $3,924
- Style: 1-Storey
- Status: Active
- New Construction: No
Features
- Age11-20 Years
- BasementFull
- Basement DevelopmentWalk-Out, Fully Finished
- Central Air ConditioningYes
- Disclosure Statement SpisWaived
- DistrictFonthill/Pelham
- Exterior Finish/ConstructionMaintenance Free, Brick Facing
- Features IncludeWalk-In Closet, Main Flr. Laundry, Main Floor Bedroom, Hardwood Floor, Ensuite
- Bathroom, C/Vacuum & Attach, Bedroom Level Laundry, Automatic Garage Dr
- FuelGas (Natural)
- Garage/DrivewayFront Drive, Double Garage, Double Drive
- HeatingForced Air
- OtherTax Year – 2015, Possession – 30-60, Number of 4-Pc Baths – 2, Number of 3-Pc Baths – 1,
- Inclusions – 2 Sheds, Exclusions – Shelving and Work Station in Garage
- Property Size.5 or Less
- Rental EquipmentWater Heater
- Sale Or LeaseFor Sale Only
- Sewer TypeSewer Connected
- Side Of RoadNorth
- Style Of Dwelling1 Storey
- Sub AreaPelham St. N
- TopographyTreed, Scenic View, Cul-De-Sac
- Type Of DwellingDetached
- Type Of OwnershipFreehold
- Water MeterYes
- Water SupplyMunicipal
Rooms
- Kitchen Main Floor 14.7 x 11
- Living Room Main Floor 22.2 x 15.7
- Master Bedroom Main Floor 15.1 x 12.6
- Master Bathroom Main Floor
- Bedroom Main Floor 12.6 x 9.1
- Bathroom 4 Main Floor
- Laundry Room Main Floor 12.6 x 9
- Rec Room Basement 24 x 19
- Bedroom Basement 11.8 x 11.4
- Office Basement 12.3 x 8.9
- Bathroom 4 Basement
Listed By Joe Gonzalez of CENTURY 21 Today Realty Ltd., Brokerage*



