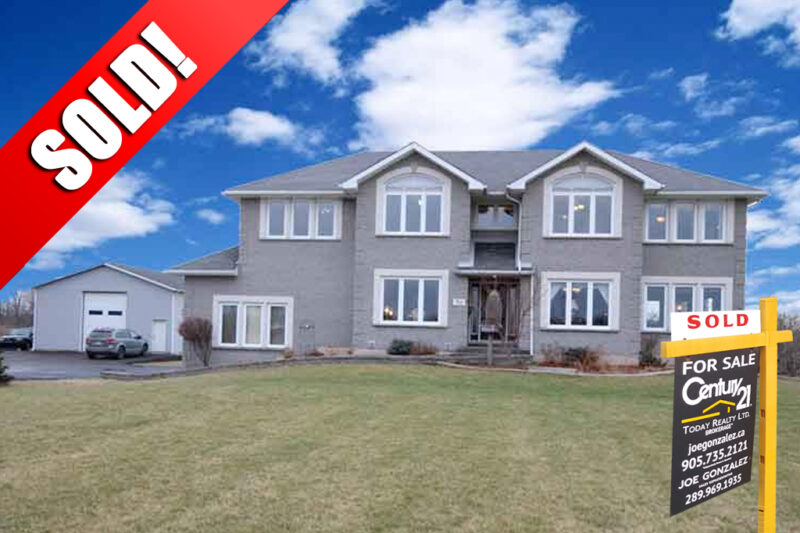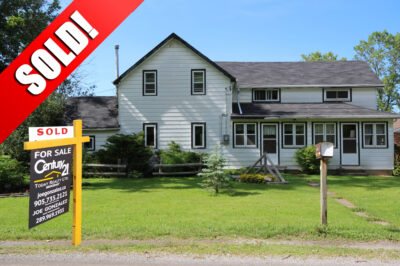10161 Cement Plant – High End Finishes Throughout!
10161 CEMENT PLANT RD – 10161 Cement Plant is a captivating 2750 sq ft, 2 storey home sits on a boasting 2.5 acres. Main floor features hardwood flooring and porcelain tile, a large eat in kitchen with granite counter tops, and stainless steel appliances included. Upstairs are 4 large bedrooms, a 4 piece bathroom, and the extensive master has a 5 piece ensuite bath and a generous walk in closet. Basement is fully finished with spacious rec room. Backyard features a walkout pergola. The house features a 23×20 attached double car garage, and also a 1000 sq ft detach garage perfect for him. 10161 Cement Plant is a must see!
Property Details
- ID: N30055388
- Beds: 4
- Storeys: 0
- Estimated Annual Taxes: $6,671
- Property ID: 101123151
- Baths: 4 (Full: 3 3/4: 0 1/2: 1 Other: 0)
- New Construction: No
- Style: 2-Storey
- Status: Active
- Lot Size: 183.97 x 610
Features
- Age: 11-20 Years
- Basement: Full
- Basement Development: Fully Finished
- Central Air Conditioning: Yes
- Disclosure Statement Spis: Waived
- District: Port Colborne/Wainfleet
- Exterior Finish/Construction: Maintenance Free, Brick
- Fuel: Gas (Natural)
- Garage/Driveway: Parking Surfaced, Double Garage, Detached Garage, Attached Garage
- Heating: Forced Air
- Other: Tax Year – 2016, Possession – 30 Days, Number of 5-Pc Baths – 1, Number of 4-Pc Baths – 1, Number of 3-Pc Baths – 1, Number of 2-Pc Baths – 1, Exclusions – Hoist in Detached Garage
- Property Size: 2 – 3.99 Acres
- Rental Equipment: Security System
- Sale Or Lease: For Sale Only
- Sewer Type: Septic Installed
- Side Of Road: East
- Sign: Yes
- Style Of Dwelling: 2 Storey
- Sub Area: Sugarloaf
- Type Of Dwelling: Detached
- Type Of Ownership: Freehold
- Water Supply: Drilled Well
Rooms
- Master Bedroom: 23 x 14
- Bedroom 2: 14.4 x 10.5
- Bedroom 3: 14.2 x 10.10
- Bedroom 4: 13.4 x 9.7
- Master Bathroom:
- Bathroom 2: 2nd Floor
- Bathroom 3: Main Floor
- Bathroom 4: Basement
- Kitchen with Eating Space: Main Floor22 x 11
- Dining Room: Main Floor15.6 x 10.4
- Family Room: Main Floor15.6 x 10.4
- Living Room: Main Floor12 x 11
- Cellar / Cold room: Basement16.8 x 5.5
- Laundry Room: Basement12 x 10
- Rec RoomBasement: 22.6 x 21.6
[put_wpgm id=1]
Listed By Joe Gonzalez of CENTURY 21 Today Realty Ltd., Brokerage*


