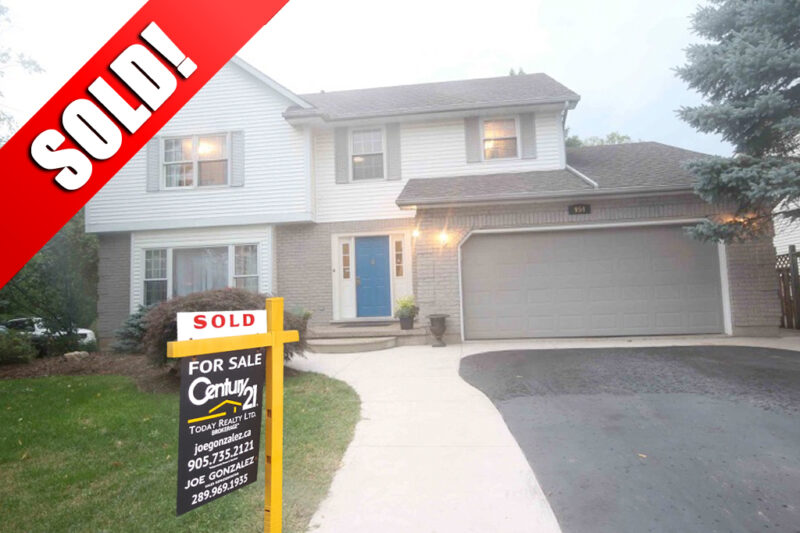954 CHURCH Street Pelham
WELCOME TO 954 CHURCH STREET IN PELHAM! THIS BEAUTIFUL 2289 SQ FT 2 STOREY HOME FEATURES: GRANITE COUNTERTOPS IN THE KITCHEN, 2 LIVING ROOMS, FINISHED BASEMENT, 2 FULL BATHS, 2 HALF BATHS AND A FULLY FENCED PRIVATE BACKYARD.
954 Church Street Property Details
ID: 30536681
Beds: 4
Parking Type Description: Attached 10 cars
County: Niagara
Property ID: 101177207
Baths: 4 (Full: 2 3/4: 0 1/2: 2 Other: 0)
New Construction: No
Neighbourhood: Pelham Fenwick
Style: 2-Storey
Status: Active
Living Area: 2,289 Square Feet
954 Church Street Features
Air Conditioning Type Yes
Basement Development Walk-Out
Drive Front Yard
Exterior Vinyl Siding, Brick
Features Interior Central Vacuum, Auto Garage Door Remote(s), Alarm System
Fireplace Type Natural Gas
Foundation Poured concrete
Garage Type Attached
Heat Source Gas
Heat Type Forced Air
Laundry Access In Area
Other Water – Municipal, Type – Detached, Style – 2 Storey, Sqft Source – Public Records, Sq Ft Range – 2001 To 3000, Sewers – Sewer (Municipal), Property Type – Single Family, Property Sub Type – Freehold, Pool Type – None, Ownership Type – Freehold, Occupancy – Owner, Number Rooms Below Grade – 3, Number Rooms Above Grade – 11, Lot Shape – Reverse Pie, Lot Front – 98.66, Lot Depth – 181.09, Location – Urban, Kitchens Total – 1, Kitchens Below Grade – 0, Kitchens Above Grade – 1, Income Potential Y/N – 0, Elevator Y/N – 0, Beds Below Grade – 0, Beds Above Grade – 4, Basement Y/N – 1, Basement Size – Full, Basement Finish – Fully Finished, Air Conditioning – Central Air, Acres Range – < 0.5
Parking Drive Concrete, Asphalt
Roof Type Asphalt Shingle
Under Contract Hot Water Heater
Water Supply Type Unknown
954 Church Street Rooms
Bathroom Basementft. in. X ft. in. X
Laundry Room Basement 10ft. 5in. X 8ft. 0i
Rec Room – Recreation Room Basement 24ft. 6in. X 24ft. 6
Bathroom Mainft. in. X ft. in. X
Dining Room Main 11ft. 4in. X 10ft. 5
Kitchen Main 17ft. 0in. X 11ft. 5
Living Room Main 19ft. 10in. X 11ft.
Living Room Main 17ft. 8in. X 14ft. 3
Bathroom Secondft. in. X ft. in. X
Bedroom Second 15ft. 10in. X 9ft. 1
Bedroom Second 14ft. 4in. X 9ft. 10
Bedroom Second 12ft. 2in. X 8ft. 4i
Master Bathroom – Ensuite Secondft. in. X ft. in. X
Master Bedroom Second 15ft. 10in. X 12ft.

