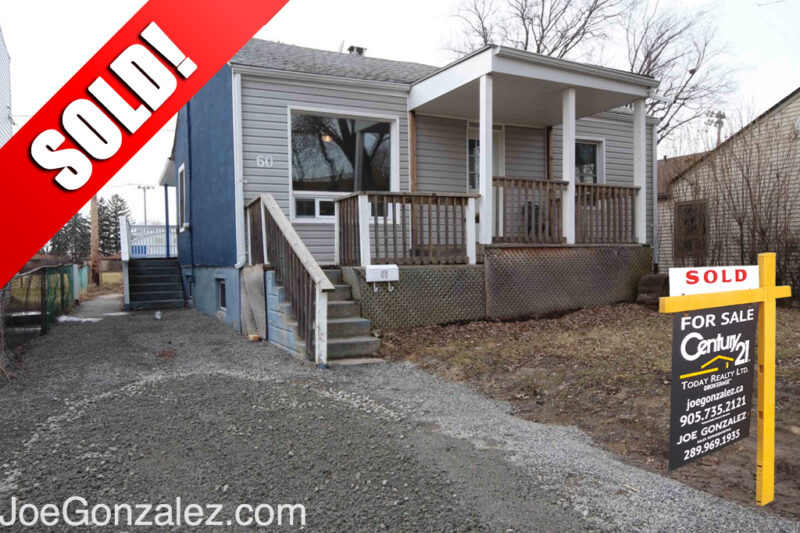Welcome to 60 Bishop Road in Welland
This 3 + 1 bedroom, 2 bath bungalow is nearly 1000 sqaure feet featuring a fully finsihed basement. No rear neighbours and is on a very quiet street near highway 406. Sewer pipes were replaced and updated from the house to the road in 2016.
Contact me if you would like to view this home.
60 Bishop Road Property Details
ID: 30557531
Beds: 5
Storeys: 0
Living Area: 950
Property ID: 101209753
Baths: 2 (Full: 2 3/4: 0 1/2: 0 Other: 0)
Parking Type Description: Other 3 cars
County: Niagara
Style: Bungalow
Status: Active
New Construction: No
Neighbourhood: Lincoln / Crowland
60 Bishop Road Features
Air Conditioning Type Yes
Drive Private Single Wide, Front Yard
Exterior Vinyl Siding, Stucco (Plaster)
Features Area Influences Other
Foundation Poured concrete
Garage Type None
Heat Source Gas
Heat Type Forced Air
Other Water – Municipal, Type – Detached, Style – Bungalow, Sqft Source – Public Records, Sq Ft Range – 501 To 1000, Sewers – Sewer (Municipal), Property Type – Single Family, Property Sub Type – Freehold, Pool Type – None, Ownership Type – Freehold, Occupancy – Owner, Number Rooms Below Grade – 5, Number Rooms Above Grade – 6, Lot Shape – Rectangular, Lot Front – 40.00, Lot Depth – 100.00, Location – Urban, Kitchens Total – 1, Kitchens Below Grade – 0, Kitchens Above Grade – 1, Income Potential Y/N – 1, Inclusions – Dishwasher, Elevator Y/N – 0, Beds Below Grade – 1, Beds Above Grade – 4, Basement Y/N – 1, Basement Size – Full, Basement Finish – Fully Finished, Air Conditioning – Central Air, Acres Range – < 0.5
Parking DriveGravel, Asphalt
Roof Type Asphalt Shingle, Asphalt Rolled
Under Contract Hot Water Heater, Furnace
60 Bishop Road Rooms
Bathroom Basement ft. in. X ft. in. X
Bedroom Basement 11ft. 0in. X 8ft. 3i
Laundry Room Basement 10ft. 0in. X 8ft. 3i
Rec Room – Recreation Room Basement 26ft. 4in. X 10ft. 6
Storage – Storage Room Basement 7ft. 7in. X 5ft. 0in
Bedroom Main 10ft. 2in. X 9ft. 3i
Bedroom Main 11ft. 6in. X 8ft. 8i
Bedroom Main 10ft. 2in. X 9ft. 3i
Kitchen Main 14ft. 0in. X 14ft. 0
Master Bedroom Main 11ft. 5in. X 9ft. 9i

