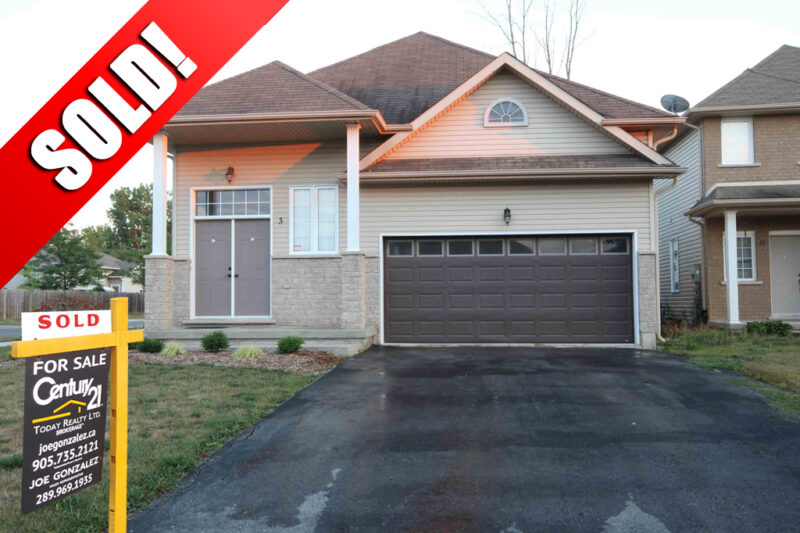WELCOME TO 3 HENLEY COURT IN DAIN CITY!
3 HENLEY Court – THIS RAISED BUNGALOW FEATURES 3 BEDROOMS, MASTER HAS WALK-IN CLOSET AND 4 PIECE ENSUITE. BASEMENT HAS LARGE REC ROOM. MAIN FLOOR FEATURES OPEN CONCEPT WITH CATHEDRAL CEILINGS. FULLY FENCED BACKYARD.
3 Henley Court Property Details
ID: 30535748
Beds: 3
Parking Type Description: Attached 4 cars
County: Niagara
Property ID: 101175661
Baths: 1 (Full: 1 3/4: 0 1/2: 0 Other: 0)
New Construction: No
Neighbourhood: Dain City
Style: Bungalow
Status: Active
Living Area: 1,297 Square Feet
3 Henley Court Features
Air Conditioning Type Yes
Drive Front Yard
Exterior Vinyl Siding, Brick
Fireplace Type Natural Gas
Foundation Poured concrete
Garage Type Attached
Heat Source Gas
Heat Type Forced Air
Laundry Access In Area
Other Water – Municipal, Type – Detached, Style – Bungalow Raised, Sqft Source – Public Records, Sq Ft Range – 1001 To 1500, Sewers – Sewer (Municipal), Property Type – Single Family, Property Sub Type – Freehold, Pool Type – None, Ownership Type – Freehold, Occupancy – Owner, Number Rooms Below Grade – 1, Number Rooms Above Grade – 6, Lot Shape – Rectangular, Lot Front – 45.00, Lot Depth – 0.00, Location – Urban, Kitchens Total – 1, Kitchens Below Grade – 0, Kitchens Above Grade – 1, Income Potential Y/N – 0, Elevator Y/N – 0, Beds Below Grade – 0, Beds Above Grade – 3, Basement Y/N – 1, Basement Size – Full, Basement Finish – Partially Finished, Air Conditioning – Central Air, Acres Range – < 0.5
Parking Drive Asphalt
Roof Type Asphalt Shingle
Under Contract Hot Water Heater
Water Supply Type Unknown
3 Henley Court Rooms
Rec Room – Recreation RoomBasement 32ft. 0in. X 13ft. 0
BedroomMain 10ft. 0in. X 10ft. 0
BedroomMain 10ft. 6in. X 9ft. 2i
Kitchen with Eating Space – Eat in Kitchen Main 16ft. 3in. X 15ft. 5
Living Room Main 19ft. 4in. X 12ft. 9
Master Bathroom – Ensuite Mainft. in. X ft. in. X
Master Bedroom Main12ft. 4in. X 12ft. 0

