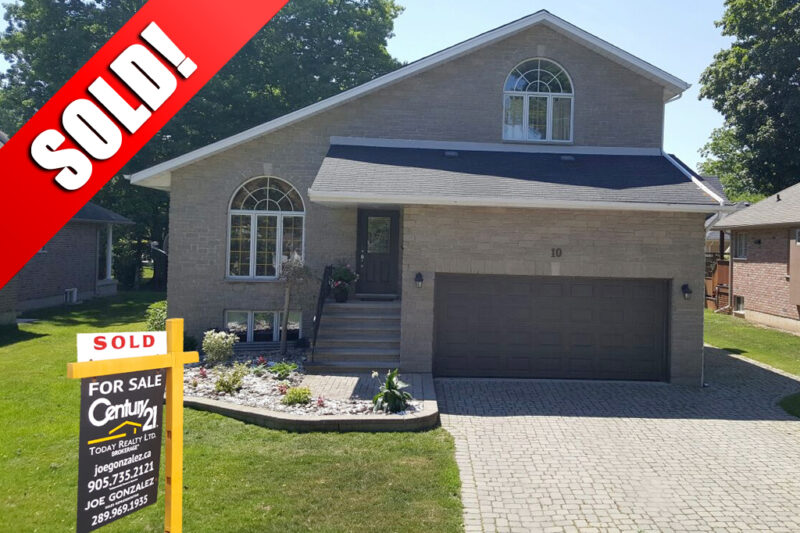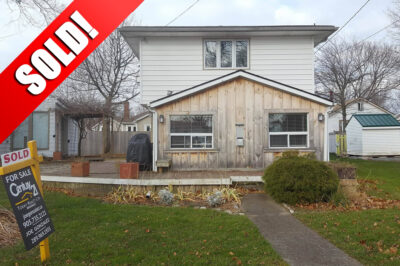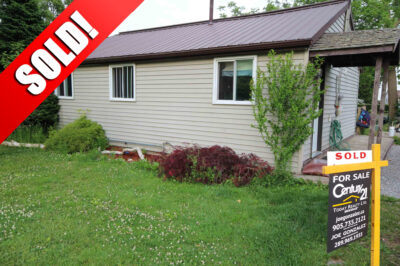10 WESTWOOD Avenue
WALK INTO THE BREATHTAKING GREAT ROOM AT 10 WESTWOOD IN WESTWOOD ESTATES FEATURING CATHEDRAL CEILINGS WITH 2 SKYLIGHTS AND FIREPLACE. THIS BEAUTIFUL HOME IS LOCATED IN DESIRABLE SOUTH/WEST END OF PORT COLBORNE. FEATURES 3+1 BEDROOMS, 2 FULL BATHROOMS AND 2 HALF BATHROOMS. FULLY FINISHED GORGEOUS BASEMENT WITH THE +1 HUGE BEDROOM FEATURING ITS OWN FIREPLACE!
10 Westwood Property Details
ID: 30531340
Beds: 4
Parking Type Description: Attached 6 cars
County: Niagara
Property ID: 101168301
Baths: 4 (Full: 2 3/4: 0 1/2: 2 Other: 0)
New Construction: No
Neighbourhood: Sugarloaf
Style: 2-Storey
Status: Active
Living Area: 2,266 Square Feet
10 Westwood Features
Air Conditioning Type: Yes
Drive: Front Yard
Exterior: Brick Front
Features Interior: Central Vacuum
Fireplace Type: Wood, Natural Gas
Foundation: Poured concrete
Garage Type: Attached
Heat Source: Gas
Heat Type: Forced Air
Laundry Access: In Area
Other: Water – Municipal, Type – Detached, Style – 2 Storey, Sqft Source – Public Records, Sq Ft Range – 2001 To 3000, Sewers – Sewer (Municipal), Property Type – Single Family, Property Sub Type – Freehold, Pool Type – None, Ownership Type – Freehold, Occupancy – Owner, Number Rooms Below Grade – 3, Number Rooms Above Grade – 10, Lot Shape – Rectangular, Lot Front – 61.52, Lot Depth – 118.11, Location – Urban, Kitchens Total – 1, Kitchens Below Grade – 0, Kitchens Above Grade – 1, Income Potential Y/N – 0, Fronting On – West, Fireplace Stove Operational – 1, Exclusions – Tv Wall Mount in Basement, Elevator Y/N – 0, Beds Below Grade – 1, Beds Above Grade – 3, Basement Y/N – 1, Basement Size – Full, Basement Finish – Fully Finished, Air Conditioning – Central Air, Acres Range – < 0.5
Parking Drive: Interlock
Roof Type: Asphalt Shingle
Under Contract: Hot Water Heater
Water Supply Type: Unknown
10 Westwood Rooms
BedroomBasement 22ft. 0in. X 14ft. 0
Rec Room – Recreation RoomBasement 31ft. 0in. X 21ft. 0
Dining RoomMain 13ft. 7in. X 12ft. 3
Great RoomMain 21ft. 6in. X 13ft. 7
KitchenMain 13ft. 6in. X 13ft. 5
Laundry RoomMain 5ft. 8in. X 5ft. 0in
BedroomSecond 11ft. 6in. X 10ft. 3
BedroomSecond 11ft. 4in. X 10ft. 2
Master BedroomSecond 13ft. 0in. X 11ft. 9



